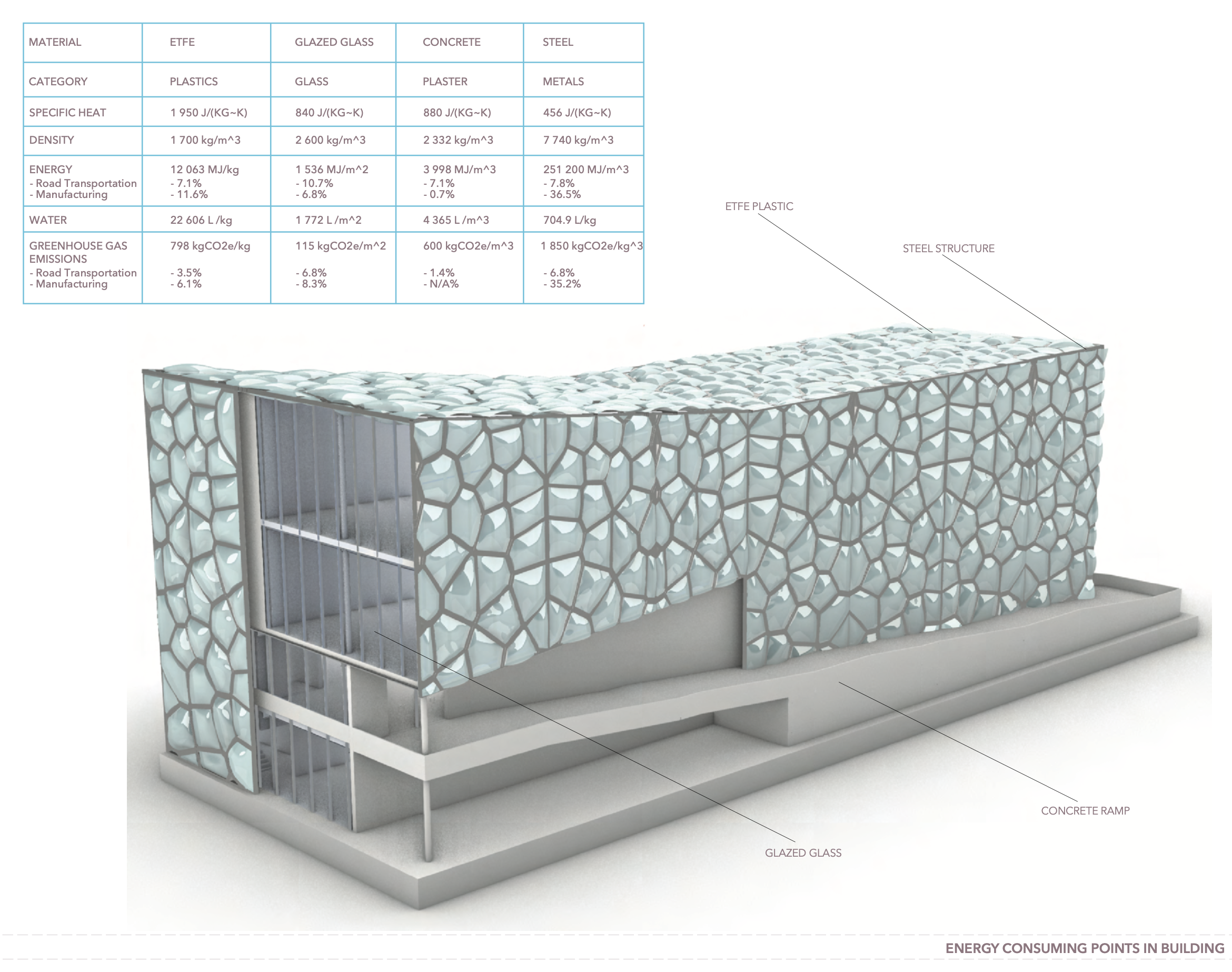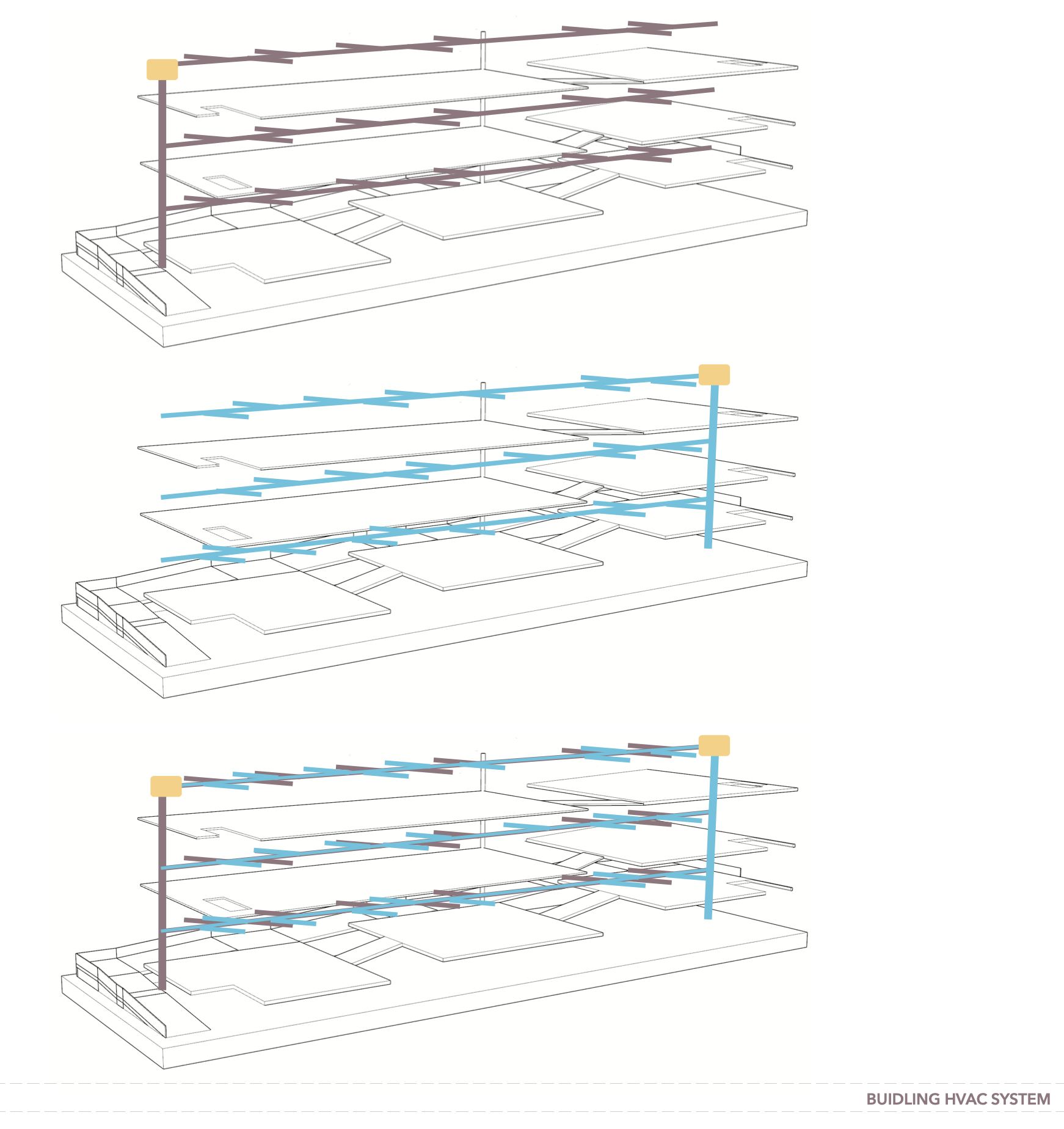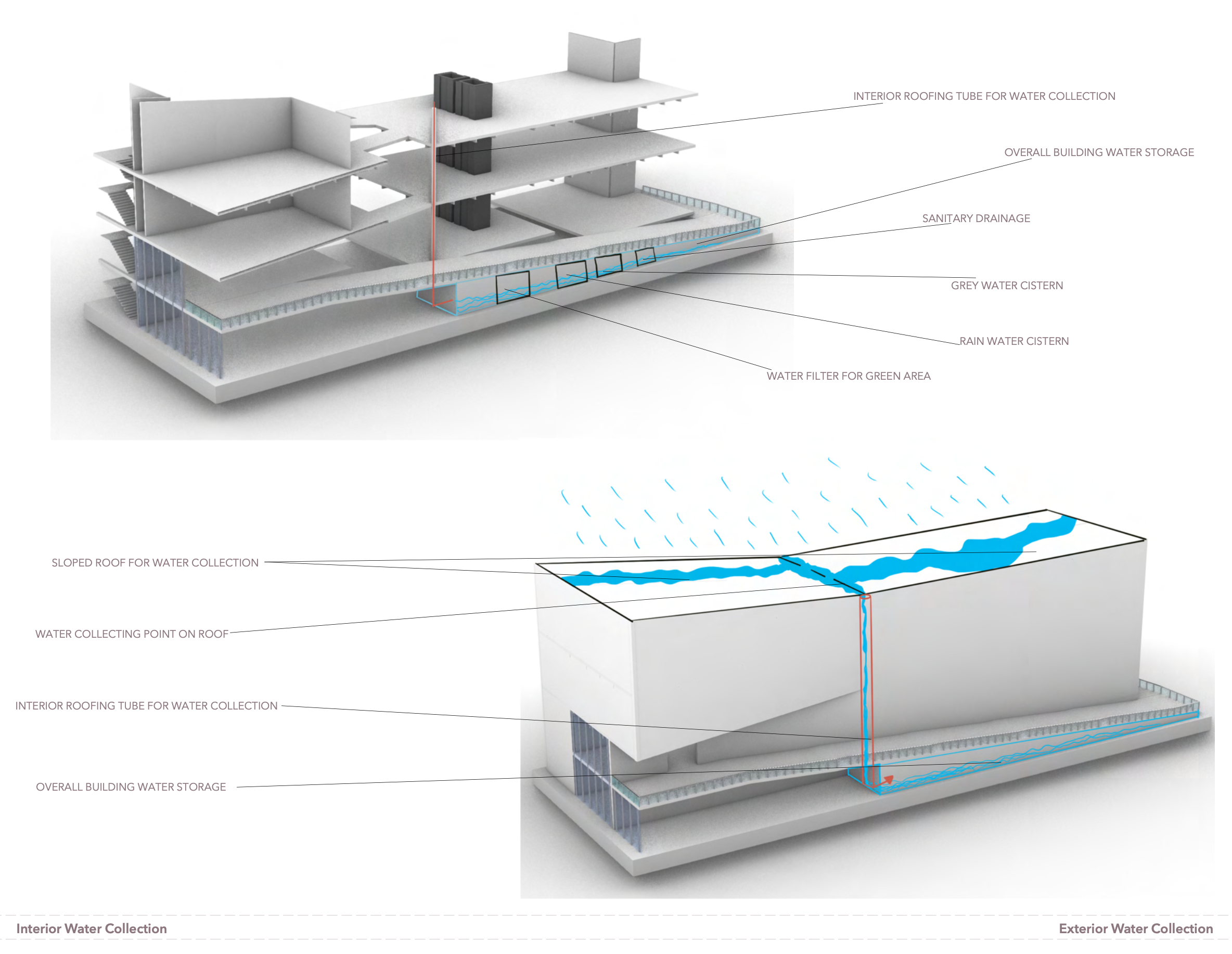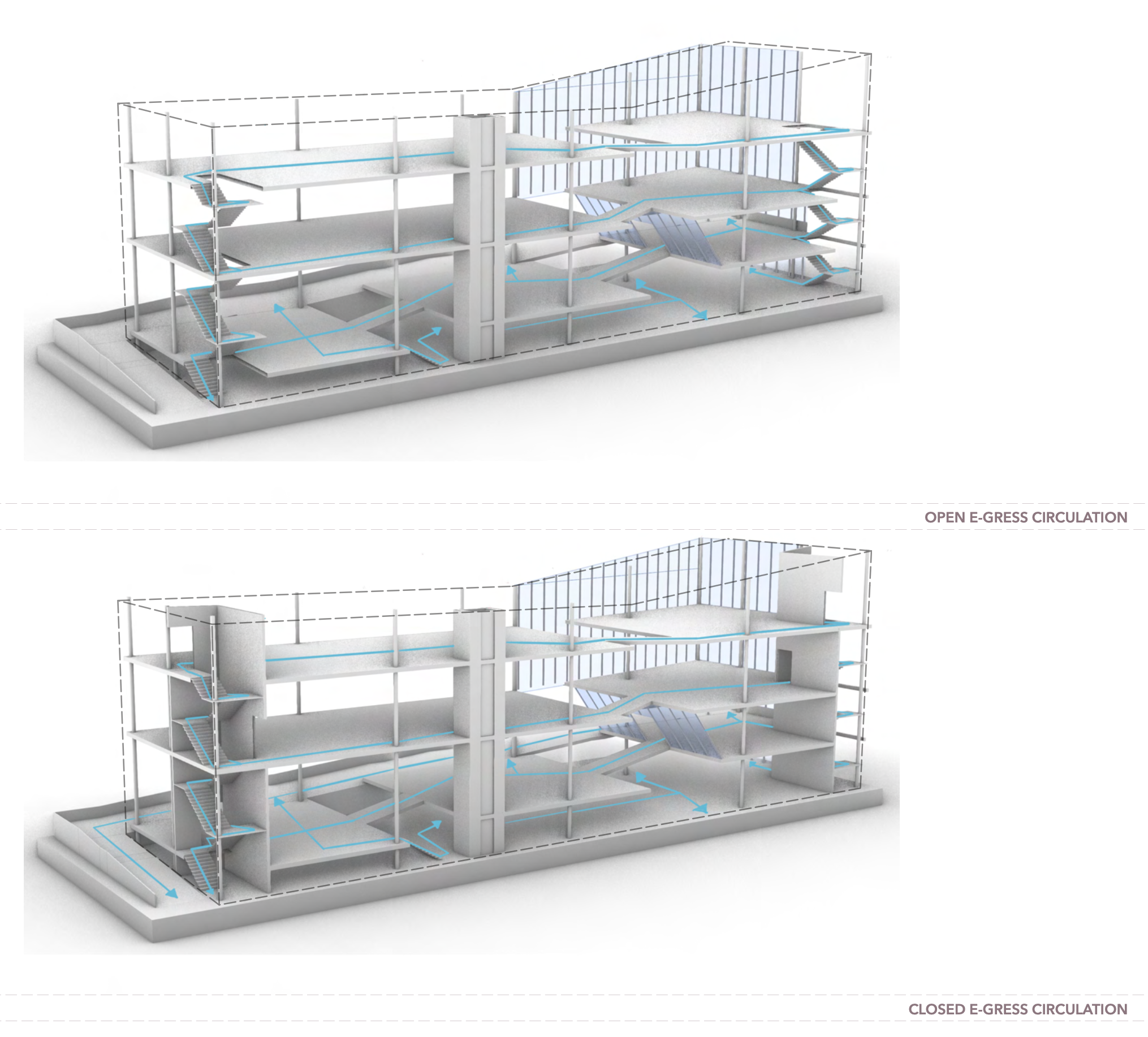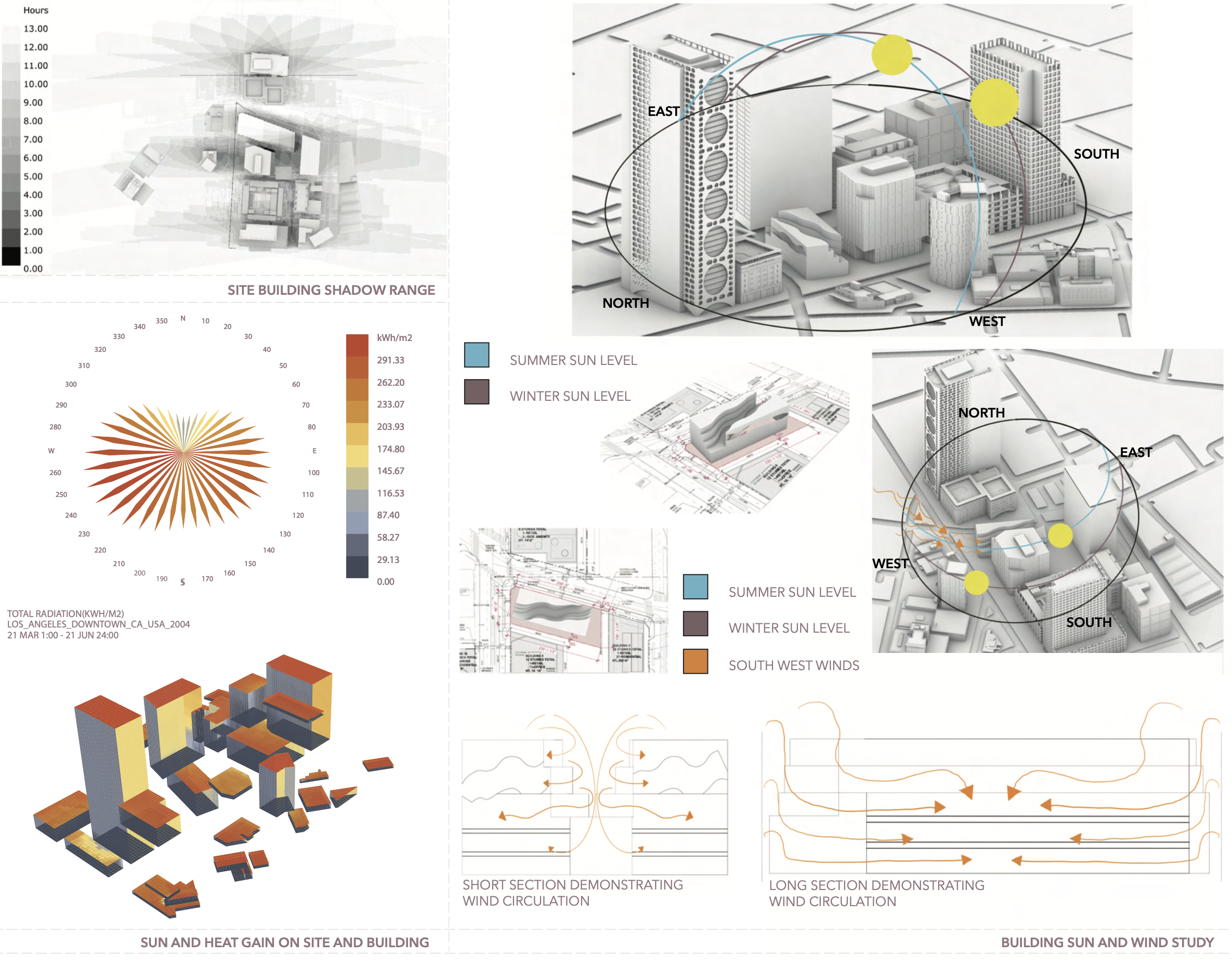The Bubblefied Community Justice Center - 400 s central ave. Los Angeles, ca
Woodbury School of Architecture
ARCH 401 - Fall 2021
Instructor | Matthew Gillis
The Community Justice Center on 400 S Central Ave. in Los Angeles, CA is a Justice Center meant to help those in need and become a safe place instead of pushing them away. This building is a place to invite people from surrounding areas and encourage them to want to come and help the community. This community center was made for the program to break a classical hierarchy between private and public spaces. Instead these spaces have to come together and listen to everyone in the community. After exploring that idea a concept of having a green area on a ramp that leads you towards the side of the building connecting to several mezzanines. The idea behind this green area is to have have a way of means to grow and provide vegetation for those in the community that don’t have easy access to food. This building consists of an ETFE façade. This material was chosen to provide openness and transparency for the public spaces and translucency for the private space and for its sustainability. Overall, this project is meant for it to be open in every aspect to the community and its surrounding areas.

NORTH ELEVATION - SCALE 1/16" = 1'-0"

SOUTH ELEVATION - SCALE 1/16" = 1'-0"

WEST ELEVATION - SCALE 1/16" = 1'-0"

EAST ELEVATION - SCALE 1/16" = 1'-0"
