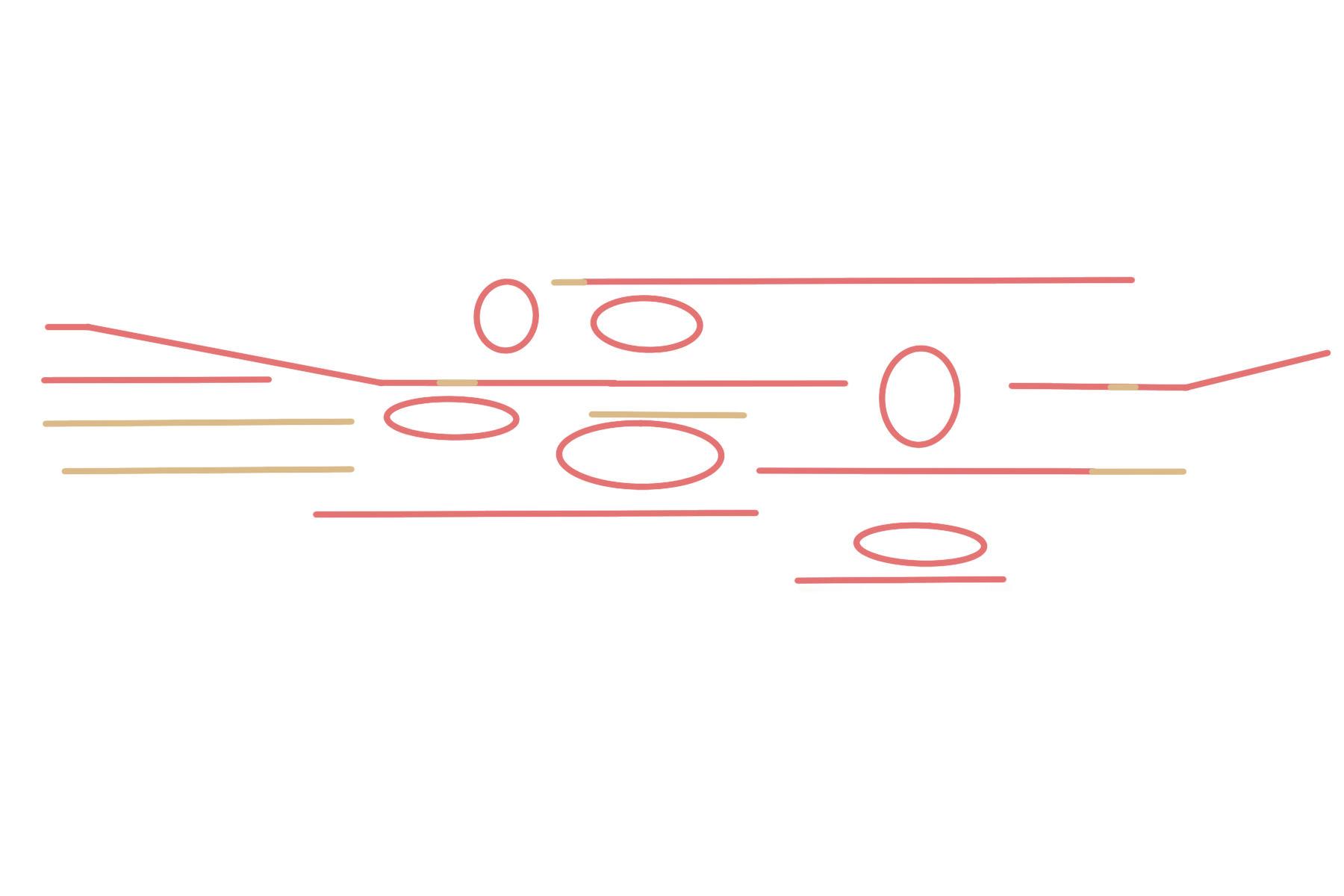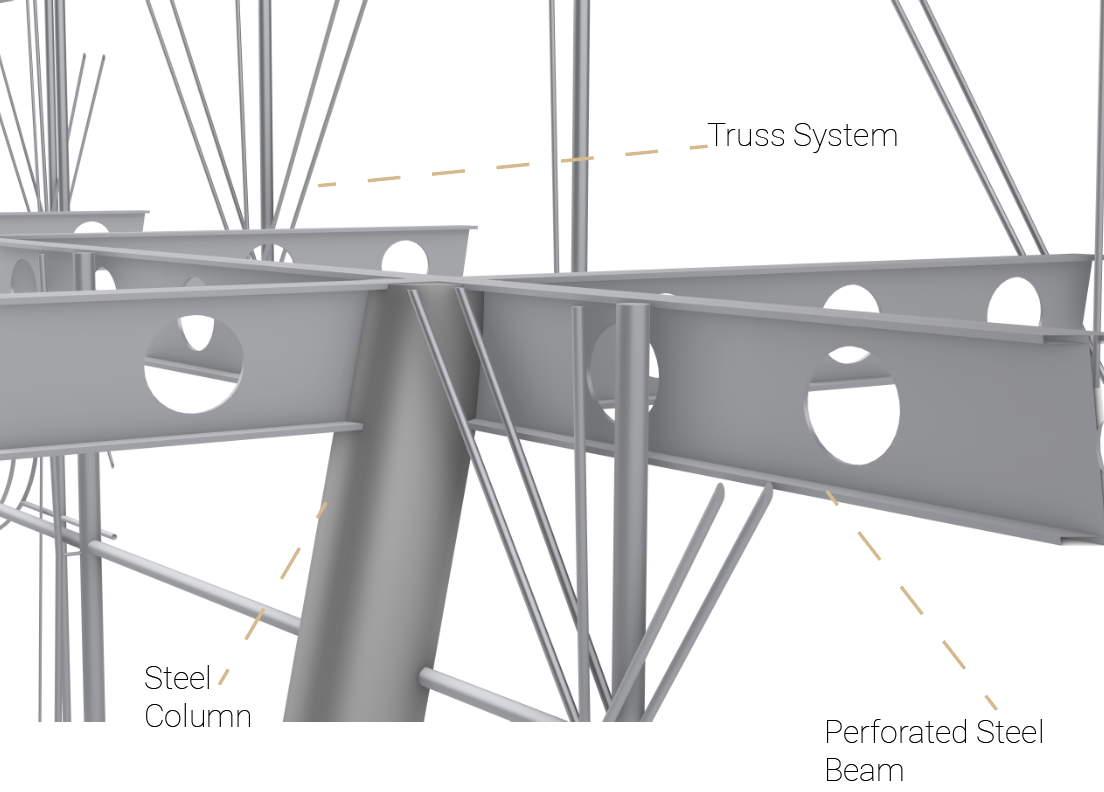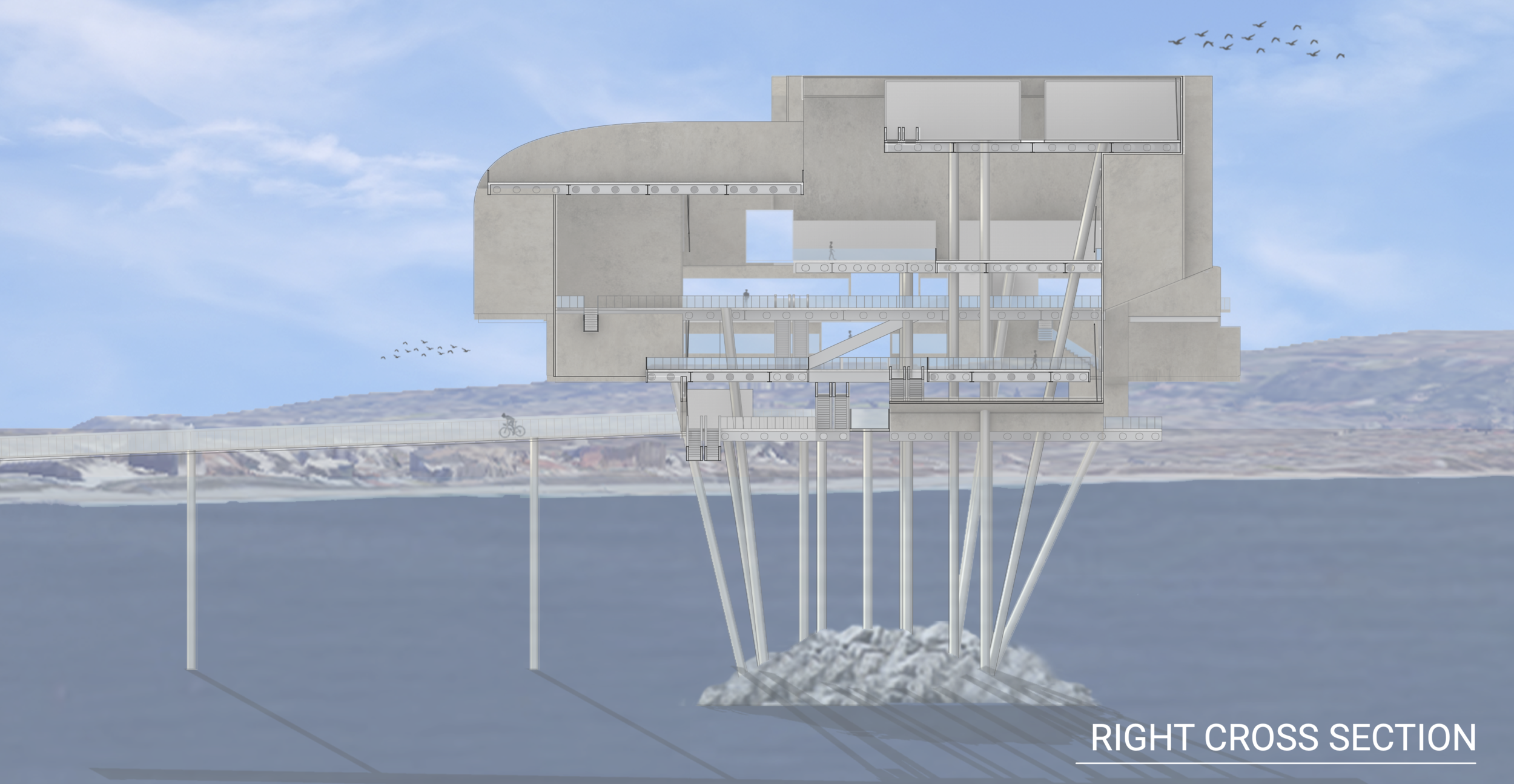Structure, Systems, Space, and Form - (M.O.V.E)MENT
Woodbury School of Architecture
ARCH 302 - Spring 2021
Instructor | Gerard Smulevich
(M.OV.E)MENT stands for Modes of Operation for a Ventilated Environment. It focuses on a land and sea relationship that will allow the building to interact with the site trough extending the already existing 22 mile bike path into the inside of the building. Through the exploration of the relationship between mass and void, a series of intersecting mases that formed vertical circulation were used. The voids and apertures going into the project play the role of not disrupting the wind that is coming from the North and West into the Marina and furthermore providing ventilation for the inside of the building. Through this, different forms of movement are created. The movement of the wind and bike path focus primarily on a horizontal orientation, while the movement of the bike path and the bridges within the building are distributed vertically. Then the people moving inside the building move both horizontally and vertically. The wind apertures are placed in more of the public areas so that they provide a bigger distribution of air in correspondence to the amount of people populating the area and making sure it adapts to the new norms in todays society after COVID-19.
The dirty map focused on surrounding cities but most importantly on this 22 mile bike path that connects the neighboring cities to our site. From this, we researched how the site could be incorporated into our building not just design wise but also in order to have the building be a part of the site rather than something that is just plopped on top. The map enhances a series of axis with the center point being the site. Each axis represents a specific set of information that we researched that affects the site now and will affect it in the future.

This project provides the already existing bike path with an alternate non-interrupted route going into the building that allows people on the site to interact with the building without necessarily having to go in.

Wind apertures being demonstrated with full building structure.

The project revolves around the idea of the air apertures in order to allow them to ventilate the whole building without disrupting the program and to get air into the Marina for the sail boats and harbor.

Diagram showing how the (M.O.V.E)MENT project works. The entrance from land, and the vertical movement for circulation throughout the program.

Wind flow direction through the holes for extra ventilation throughout the building to get wind into the Marina and to help for COVID-19.

(M.O.V.E)M E N T Structure being built on site in sea.

Overall interior structure connection.

3D Interior Structure

Interior View coming from bridge and to overall lobby space.










